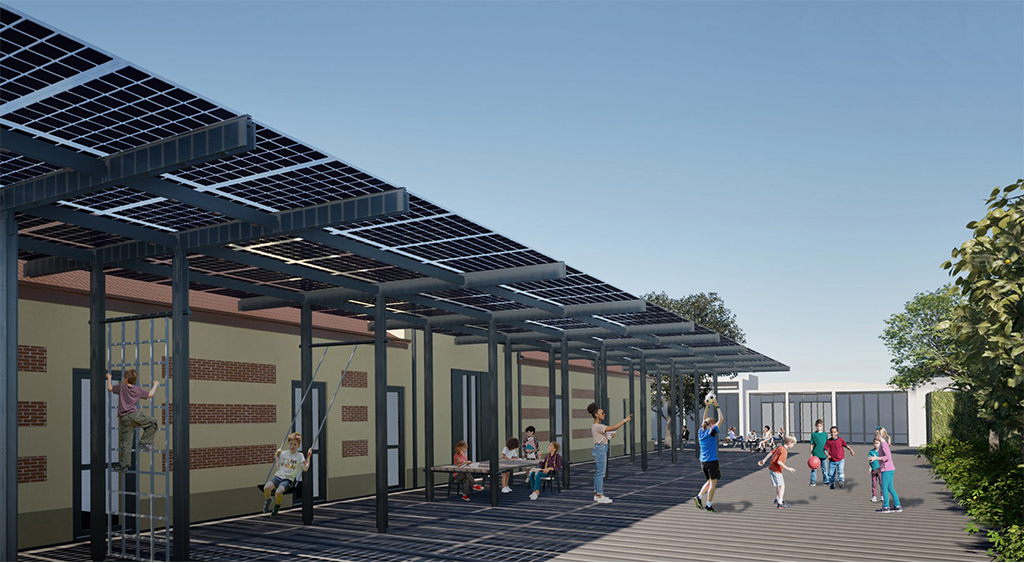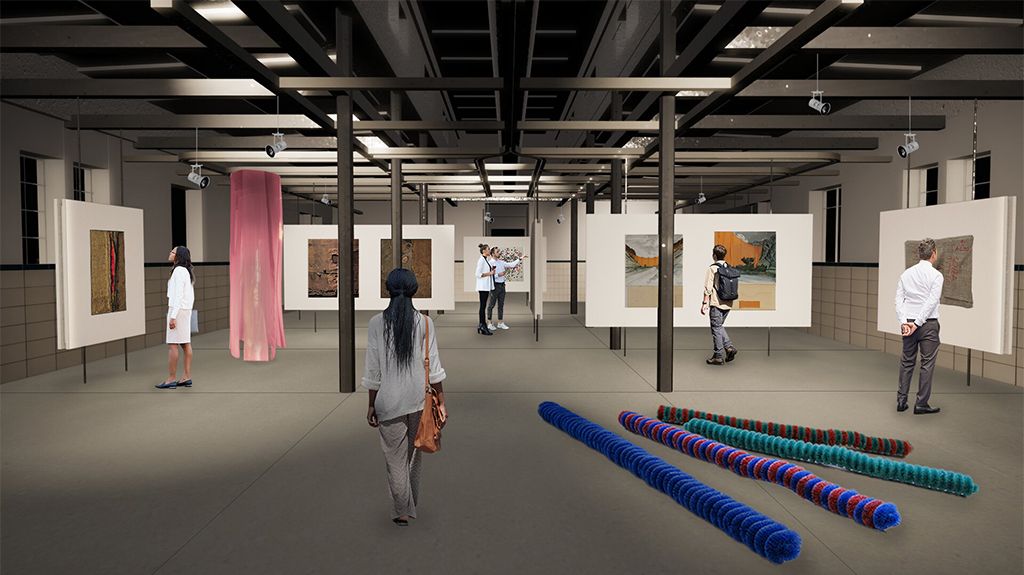Ex Macello
Landscape design for the Urban Regeneration and Restoriation of the ‘Ex Macello’ area in Busto Arsizio, detailed and executive design in collaboration with Atelier Traldi
2023 / 2024


The complex of the former slaughterhouse, despite having undergone a series of modifications over time, still maintains an identity attributable to its original layout, which dates back to the end of the 19th century and has a strong productive character.
For its recovery, the Municipality of Busto Arsizio has activated two different procedures: on the one hand, for the lot covered by the project carried out, funding deriving from the PNRR (National Recovery and Resilience Plan) has been provided; for the lot corresponding to the residual portion, funding is provided with the AREST procedure (Agreements for Economic, Social and Territorial Relaunch).
The project consists of 8 buildings, one of which is a through gallery, and a large outdoor area. The intended uses for the buildings are the following: Building 1 – Former pig slaughterhouse: exhibition space; Building 2 – Gallery: multipurpose public space; Building 3 – Former Cold Storage Rooms: headquarters of the AGESCI Association; Building 4 – Former service building: offices of the secretariat of the New ITIS School Institute planned in the adjacent AREST lot; Building 5 – Former service building: bar – cafeteria; Building 6 – Former service building: multipurpose filter building; Building 7 – Former service building: multipurpose building; Building 8 – Former residential building: building future headquarters of the association.
The design process was carried out in coordination with the Superintendence of Fine Arts, given the historical importance of the complex.
Il compendio dell’Ex Macello, nonostante abbia subito nel tempo una serie di modifiche, mantiene ancora oggi un’identità riconducibile alla sua impostazione d’origine, che risale alla fine dell’800 e che ha un forte carattere produttivo.
Per il suo recupero il Comune di Busto Arsizio, ha attivato due differenti procedure: da un lato, per il lotto oggetto del progetto svolto, è stato previsto un finanziamento derivante dal PNRR (Piano Nazionale di Ripresa e Resilienza); per il lotto corrispondente alla residua porzione è previsto un finanziamento con procedura AREST (Accordi di Rilancio Economico Sociale e Territoriale).
Il progetto è composto da 8 edifici, di cui uno è una galleria passante, e da un’ampia area esterna. Le destinazioni previste per gli edifici sono le seguenti: Ed. 1 – Ex Macello suini: spazio espositivo; Ed. 2 – Galleria: spazio pubblico multiuso; Ed. 3 – Ex Celle Frigorifere: sede Associazione AGESCI; Ed. 4 – Ex edificio di servizio: uffici della segreteria del Nuovo Istituto Scolastico ITIS previsto nel lotto AREST adiacente; Ed. 5 – Ex ed. di servizio: bar – caffetteria; Ed. 6 – Ex ed. di servizio: edificio filtro pluriuso; Ed. 7 – Ex ed. di servizio: edificio pluriuso; Ed. 8 – Ex edificio residenziale: edificio futura sede di associazione.
Il processo progettuale è stato svolto in coordinamento con la Soprintendenza alle Belle Arti, stando l’importanza storica del complesso.